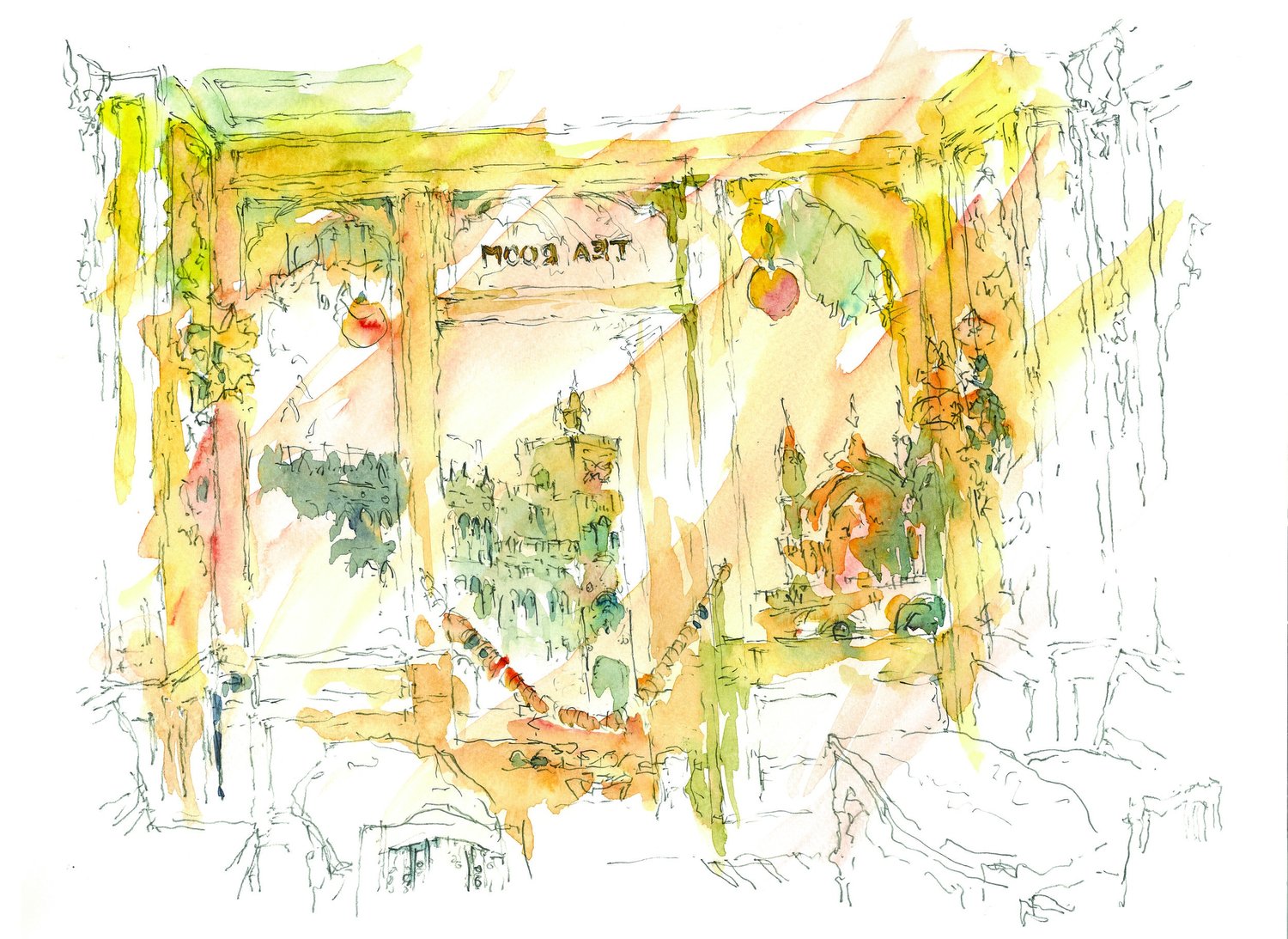RECLAIMING SPACE
MAKING THE BEST IN THE ATIC UNDER THE ROOF
RECLAIMING DEAD SPACE IN YOUR HOME
Owning a house in the 21st Century is becoming more and more expensive. Due to this the original design should allow the owners to make use of every space, this sadly is not usually the case.
Some areas can be repurposed within the house - for example creating a toilet in the redundant area under the stairs - however even within these areas new spaces can be found and used productively. Another example might be using hollow areas behind walls - in this case recessed shelves could be created.
Another important factor is perception. It often seems, to the untrained eye as if there is not enough space, however the space can to be adapted for you, and the space has to be seen three dimensionally, not only as a surface on the floor, but as a volume which can be moved around in the whole available space. For example the creation of a desk under a sloping roof - this area can be used functionally and ergonomically for sitting however standing would be impossible.
To improve a feeling of space mirrors can be used to "enlarge" a possible claustrophobic area, many architects or builders do not address these issues as they need a lot of accurate measurements and attention to detail. Another problem is how to show proposals to the potential customer - being small spaces it is very difficult to present projects with photographs and it is time consuming to create drawings which need to be from a variety of angles. My personal approach is to meet with my clients in their home and discuss the best use of their particular three dimensional space and to produce sketches of possible solutions on the spot.
Useful additional space can be found in almost every home.

